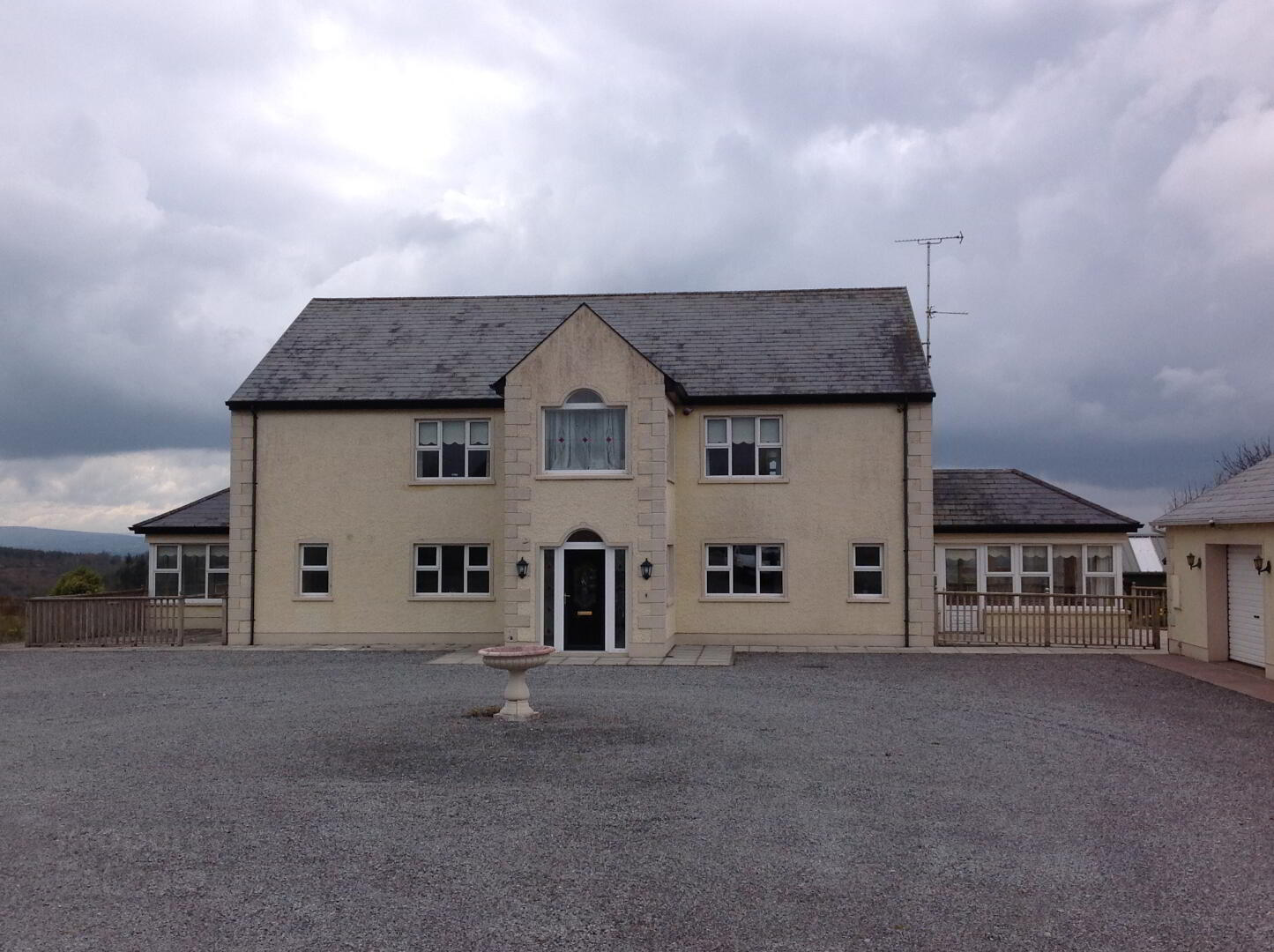This site uses cookies to store information on your computer
Read more
- Sale agreed £255,000
- 5 Bedroom
- Sale agreed
4 Kings Road, Eshnagorr, Lisnaskea BT92 5BL
Key Information
| Address | 4 Kings Road, Eshnagorr, Lisnaskea |
|---|---|
| Style | Country House |
| Status | Sale agreed |
| Price | Guide price £255,000 |
| Bedrooms | 5 |
| Bathrooms | 4 |
| Receptions | 4 |
| Heating | Oil |
| EPC Rating | D61/D66 |
Additional Information
Leonard Estate Agents are delighted to present to the sale market 4 Kings Road, Lisnaskea, Co Fermanagh. This impressive 5 Bedroom Country Residence has the best of both worlds with its ideal rural location whilst also being only 3.5 miles from the centre of Lisnaskea. This substantial property is beautifully set on circa 1.5 acres of land and gives a commanding view of the surrounding countryside.
Key Features;
• An impressive country residence set 3.5 miles to Lisnaskea town centre with all shops and amenities. Property is set on 1.5acres of land with separate paddock adjoining.
• Spacious family accommodation offering 5 Reception/5 Bedroom layout with additional study and utility room.
• Modern kitchen and utility fitted room with integrated appliances.
• Raised decking to the side and rear of the property giving commanding views over the surrounding countryside.
• Oil fired central heating and PVC double glazing windows throughout.
• This is a truly impressive residence which must be seen to be appreciated.
Accommodation comprises;
Ground Level
Porch 8’7” x 8’1” - Ceramic tiled floor. Panelled entrance door with double glazed side screens. Recessed lighting.
Inner Hallway 21’0” x 8’1” Solid wooden flooring.
Stairs to 1st floor. Corniced ceiling and centre piece.
Lounge 18’7” x 16’2” - Corniced ceiling and centre piece. Slate fire surround, cast iron inset, marble hearth and open grate. 2 wall light points. Double doors to Conservatory.
Conservatory No. 1; 14’3” x 11’8” = Ceramic tiled floor. Pedestrian door to side. Glazing to all sides open to views.
Dining Room 16’6” x 17’2” - Glazed double doors with entrance hallway. Corniced ceiling and centre piece. French doors to decking area.
Kitchen 15’1” x 12’1” - Range of high and low level units to three walls. Coloured double bowl single drainer sink. Ceramic tiled floor and part tiled walls. 5 Ring Neff hob (gas), extractor fan, Whirlpool double eye level oven, integral dishwasher integral fridge/freezer, high level display units (open & glazed). Timber raised ceiling with recessed lighting.
Study 15’1” x 8’11” - Fully fitted study with work desk areas, shelving and storage with integral safe.
Utility 11’2” x 8’0” - Range of fitted units. High and low level with coloured sink. PVC rear entrance door. Sep WC & store opening off.
Bathroom 15’1” x 8’2” - His & her sink units with bespoke vanity unit and integral mirror & lighting. Jacuzzi bath. Mosaic tiled walls, ceramic tied floor. 2 heated towel rails. WC & bidet. Full enclosed jet shower. Raised timber ceiling with recessed lighting.
Bedroom No.5 14’4” x 12’6” - Fully fitted wall of wardrobes, matching corner unit with high level TV shelf. Matching lockers. 2 windows to view.
Conservatory No. 2; 14’0” X 11’8” - Ceramic tiled flooring, timber ceiling. Glazing to 3 sides and open patio area. Pedestrian door.
FIRST FLOOR
Rear Landing 8’5” x 8’1” - Open plan sitting area with windows to all sides.
Upper Lounge 17’4” x 16’7” - Spacious room with open panoramic views of the surrounding countryside and inland Lough (could be additional bedroom).
Bedroom No.1 18’6” x 16’1” - Full range of fitted robes including side lockers and over bed storage, dressing table.
Ensuite 8’8” x 7’10” - WC, whb, large shower cubicle, heated towel rail, vanity unit, ½ tiled walls.
Bedroom No.2 15’2” x 14’5” - Walk in hot press/airing cupboard opening off, fully shelved.
Bedroom No.3 15’2” x 10’8” - Walk in wardrobe (possible en-suite space)
Bedroom No.4 14’7” x 14’5” - Vanity unit/whb. 2 Windows
Bathroom 14’2”x 13’1” - 3 piece suite, corner bath, heated towel rail, separate electric shower cubicle, part tiled walls ceramic tiled floor.
OUTSIDE
Garage No.1 24’8” x 24’0”
Automatic roller door, pedestrian door, worktop and sink plbd.
Carport 24’8” x 14’6” Set between two garages.
Garage No.2 24’8” x 24’0”
Automatic roller door, pedestrian door, separate wc &whb.
Small concrete car wash bay to side.
Automated ornate entrance gates & pillars with large spacious parking area and entrance street. Gravelled beds. Large gardens to front with mature hedging. Timber garden house with veranda open to views over gardens and countryside. Separate stoned access laneway from the public road to detached garage/store. Adjoining paddock with access direct from the public roadway.
Leonard Estate Agents strongly recommend viewing as a property of this size and finish seldom comes on the market.
Phone us today;
Office - (028) 6772 4242
Daniel Leonard - (075) 44 909 118
Eugene Hannigan - (078) 03 955 700

