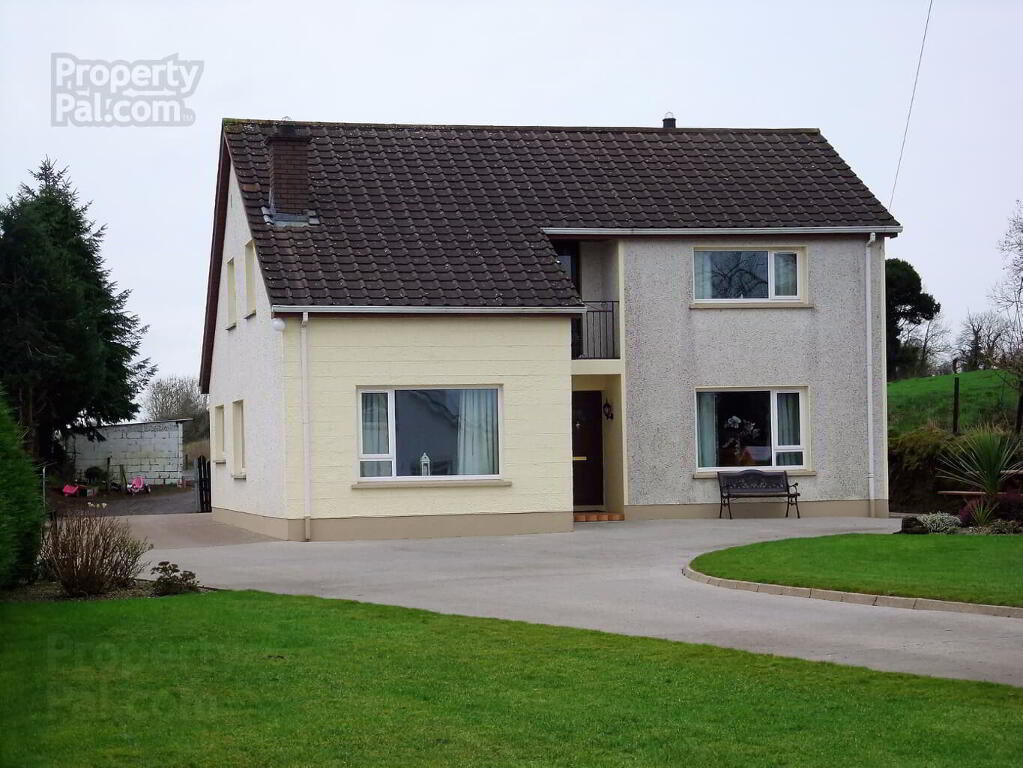This site uses cookies to store information on your computer
Read more
- Sale agreed £180,000
- 4 Bedroom
- Sale agreed
11 Keady Road, Lisnaskea BT92 0DF
Key Information
| Address | 11 Keady Road, Lisnaskea |
|---|---|
| Style | Detached House |
| Status | Sale agreed |
| Price | Offers over £180,000 |
| Bedrooms | 4 |
| Bathrooms | 2 |
| Receptions | 2 |
| Heating | Oil |
Additional Information
Description:
Leonard Estate Agents are delighted to present to the market this substantial four bedroom family home in close proximity to Lisnaskea. This property has the best of both worlds with its ideal rural location whilst also only being two miles from the centre of Lisnaskea. This property sits on 2.5 acre site which contains mature garden to the front. There is major potential to the rear of this property and could be suitable to someone looking to run their own business beside their own home.
Features:
· Four spacious bedrooms (1 ensuite)
· 2 Large Reception Rooms
· Tastefully decorated Fully Fitted Kitchen & Dining area
· Stanley Stove
· Fantastic mature gardens to the front
· Major potential to the rear of the property
· PVC triple glazed windows
· Adjoining large garage
Comprises: -
Ground Floor:
Entrance Hall: 16’ 2” x 6’ 7” (including stairwell)
PVC front door. Cloakroom understairs. Tiled floor.
Sitting Room: 15’ 1” x 13’ 9”
Open solid wood fireplace with cast iron insert and marble hearth. TV point. Laminate flooring.
Living Room: 15’ 9” x 12’ 9”
Stanley stove. TV point. Laminate flooring. Glazed door through to kitchen.
Kitchen: 20’ 0” x 12’ 8”
Spacious fully fitted kitchen with high and low level units. Electric wall oven. Ceramic hob. Extractor fan. Integrated fridge / freezer.
Spacious dining area.
Back Hallway: 10’ 5” x 5’ 0”
Shelved hotpress. Fully tiled white wc and whb. Door through to garage,
Bedroom 1: 12’ 3” x 9’ 8”
Laminate flooring.
Wet Room: 7’ 8” x 6’ 5”
White wc and whb with cupboard and mixer taps. Electric shower fitting. Fully tiled walls and floor.
Shelved cloakroom.
FIRST FLOOR
Landing: 16’ 10” x 6’ 8”
Access to loft. PVC glazed door leading to small balcony. This area is Carpeted.
Bedroom 2: 13’ 8” x 11’ 7”
Full wall of wardrobes. Carpeted.
Bedroom 3: 12’ 8” x 9’ 5”
Built in wardrobe with chest of drawers and dressing table. Laminate flooring.
Bedroom 4: 12’ 9” x 9’ 7”
Built in wardrobe with drawers and dressing table. Laminate flooring.
Bathroom: 13’ 8” x 8’ 1”
White suite comprising bath with telephone taps, wc and whb with cupboard.
Large step in shower with electric fitting. Fully tiled walls and floor.
GROUNDS:
Garage: 19’ 5” x 12’ 2”
Front garden in lawn with mature shrubs. Enclosed with boundary wall,
hedging and fencing. Concrete driveway with parking from a number of cars.

