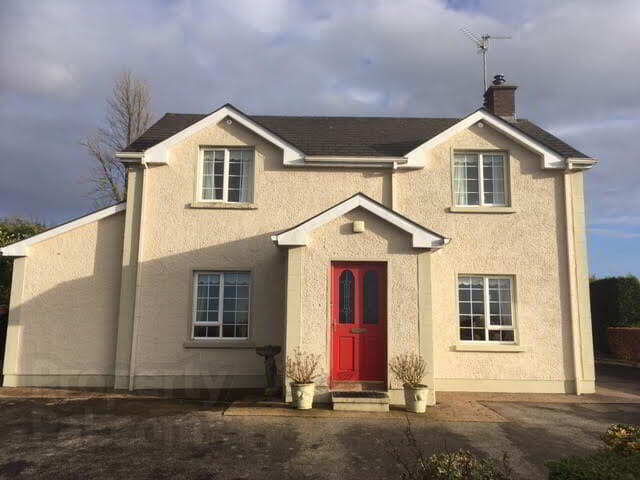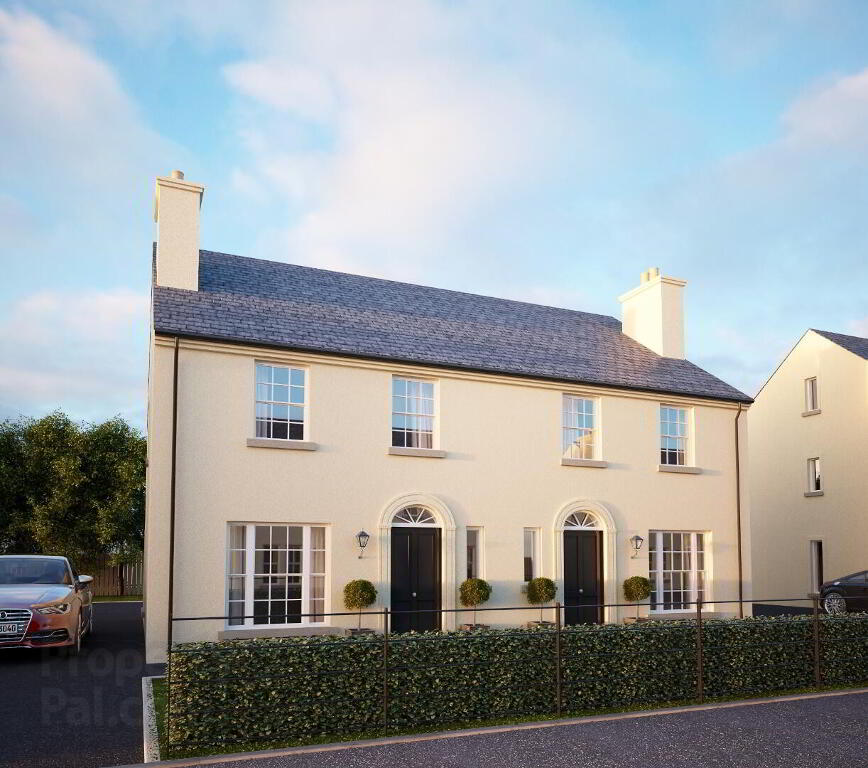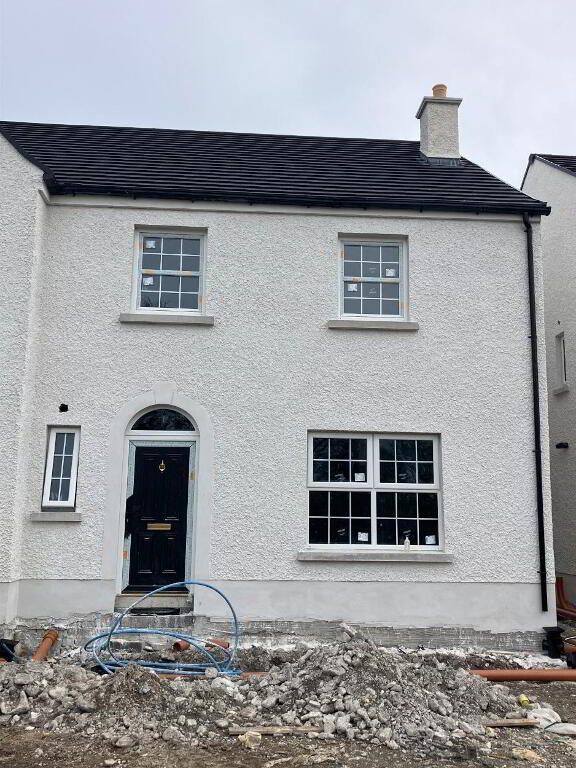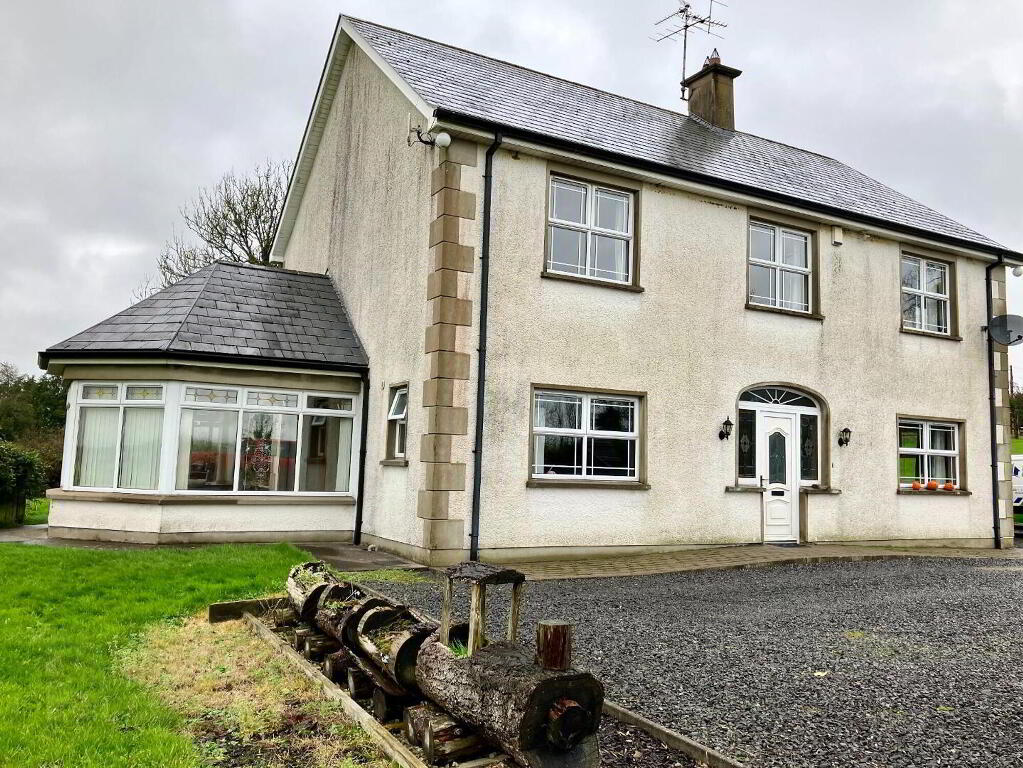This site uses cookies to store information on your computer
Read more
- Sale agreed £210,000
- 4 Bedroom
- Sale agreed
107 Ballagh Road, Lisnaskea BT92 5DA
Key Information
| Address | 107 Ballagh Road, Lisnaskea |
|---|---|
| Style | Detached House |
| Status | Sale agreed |
| Price | Guide price £210,000 |
| Bedrooms | 4 |
| Bathrooms | 2 |
| Receptions | 2 |
| Heating | Dual (Solid & Oil) |
| EPC Rating | D57/D67 |
Additional Information
Leonard Estate Agents are delighted to present to the Sale Market, 107 Ballagh Road, Lisnaskea, Co Fermanagh. This beautiful 4 bedroom detached property is situated less than 2 miles from Lisnaskea town centre. This property has been completed to a very high standard with the added advantage of two large units/sheds ideal for someone looking to start their own business.
Features include:
* 4 Spacious bedrooms (1 ensuite).
* 2 Reception rooms.
* Fully fitted kitchen.
* Oil fired Central Heating.
* Solid fuel stove with back boiler.
* 2 Large units/ sheds. One with walk in chiller.
Accommodation Comprises:
Ground Floor
Entrance Hall: 6' x 10' Tiled floor.
Living Room: 11'7" x 17'2" Granite Fireplace and hearth, Wood burning stove with back boiler & solid wooden floor.
Lounge: 16'4" x 9'7" Solid wooden floor.
Kitchen: 16'4" x 9'7" (adjoining dining area 8'2" x 7'3") Fully fitted kitchen with high and low level units incorporating gas hob and electric oven. Tiled floor, extractor fan. Integrated dishwasher, integrated washing machine and fridge, "Rayburn Royal" double jet oil stove.
Storage Cupboard off kitchen: 3'5" x 6'8".
Utility Room: 6'11" x 7'9" (at widest). Fitted high and low level units. Plumbed for washing machine. Tiled floor.
Down stairs WC: 6'3" x 3'3" tiled floor,tiled floor to dado rail, white WC and WHB.
FIRST FLOOR
Master Bedroom: 12'5" x 11'7" . Fitted Wardrobes.
Ensuite: 7'12" x 5'1". White wc and whb. Step in shower cubicle with "Mira Sport" shower. Hard tile floor, tiled floor to ceiling.
Bedroom 2: 14'5" x 9'5". Fully fitted wardrobe.
Bedroom 3: 10'10" x 9' 1"
Bedroom 4: 11'9" x 7' 9". Built in fitted wardrobes.
Main Bathroom: 7' 9" x 5' 8". White suite comprising bath, WC and WHB. Walk in shower cubicle with Mira Sport shower. Hard tiled floor, tiled floor to ceiling.
Storage Cupboard: 3'4" x 2'5".
Shelved walk in hotpress.
Attic: Fully insulated, fitted stairs, partially floored.
OUTSIDE AREAS;
Shed A - 34' X 23'10" - Door 13ft high/Electric roller door/ large rolling access doors, single door.
Shed B - 24' 10" X 14'7" - With Steel double door.
Lean-to shed: 21'4" x 11'8".
Lean-to shed 2: 21'7" x 11'7".
Shed C - 10'52" x 8'3".
Large concrete area with mature gardens surrounding the property.
Viewing is highly recommended.
Guide Price; £210,000.
Phone Leonard Estate Agents on (028) 6772 4242 to arrange your viewing.




